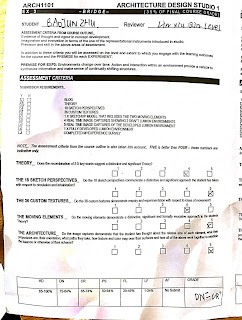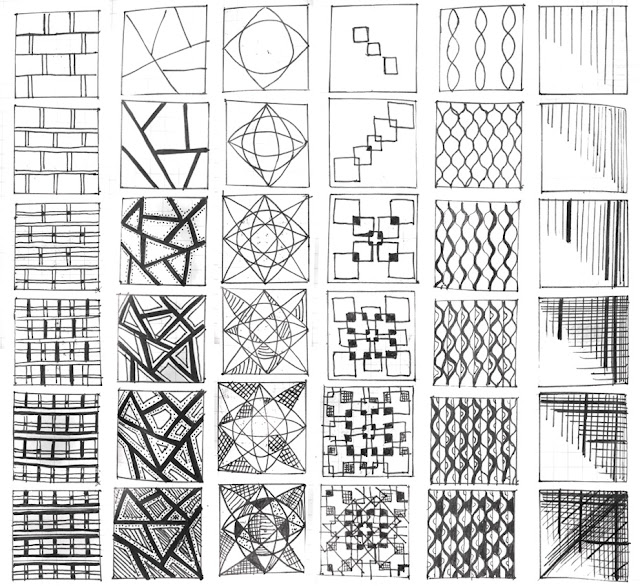THEORY

THEORY - Integration with nature - Sustainability - Lighting - Material "Rather, they argue that buildings need to actively demonstrate ways of living in harmony with nature. Our work suggests that bringing the movements of sunlight, wind and rain indoors could make passive energy-saving features in buildings ." " We can enclose weather-generated movement in glass courtyards; use sunlight to project movement from outdoors onto interior surfaces; or project it onto the outside of translucent materials, such as obscured glass. " Kevin Nute, ‘ The next step in sustainable design: Bringing the weather indoors’,13th July 2017 http://theconversation.com/the-next-step-in-sustainable-design-bringing-the-weather-indoors-80126





