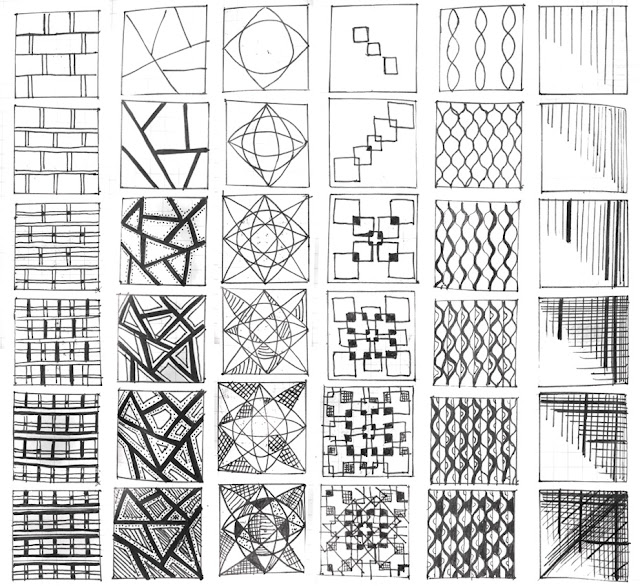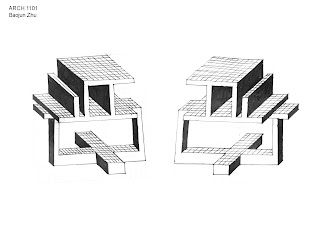FINAL MODEL

FINAL MODEL My design was initially inspired by Mies Van Der Rohe's idea of removing barries between interior and exterior. It consists of four rooms and four elevators. The rooms are used for cafe and waiting rooms. Rather than standing on the street and wait around, people can go upstairs and have a rest. The curvy shape of the rooms is inspire by Studio Gang. Those four rooms are like flower-shape, connecting to each other. This allows people be more flexible and easier to cross over two sides without crossing the street. Since there is no crossing in the middle of the road, it can help to improve the efficiency of traffic. The material of the rooms' floor I chose a texture that is used in Studio Gang's wood pavilion. I used a lots of glass for the rooms that when people sit on the top, they can see when the train is coming.


